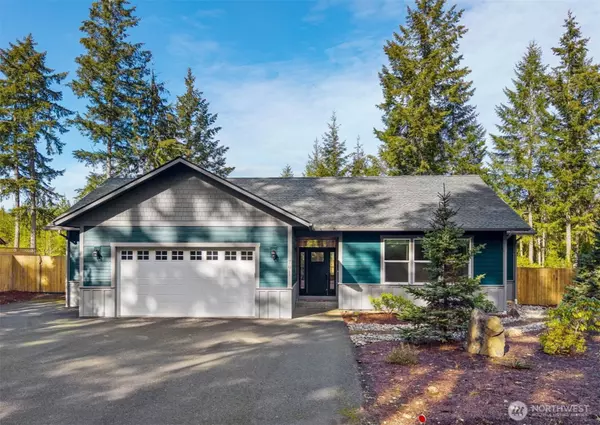Bought with eXp Realty
For more information regarding the value of a property, please contact us for a free consultation.
791 E Country Club DR E Union, WA 98592
Want to know what your home might be worth? Contact us for a FREE valuation!

Our team is ready to help you sell your home for the highest possible price ASAP
Key Details
Sold Price $615,000
Property Type Single Family Home
Sub Type Single Family Residence
Listing Status Sold
Purchase Type For Sale
Square Footage 1,778 sqft
Price per Sqft $345
Subdivision Alderbrook
MLS Listing ID 2336458
Sold Date 07/14/25
Style 10 - 1 Story
Bedrooms 3
Full Baths 2
Half Baths 1
HOA Fees $360/mo
Year Built 2020
Annual Tax Amount $3,249
Lot Size 10,890 Sqft
Property Sub-Type Single Family Residence
Property Description
Northwest best living at Alderbrook Golf & Yacht Club! Enjoy a relaxing forested backdrop from this 3 BR/2.5BA custom ranch built in 2020, that checks off all your wants & needs, and is perfect for entertaining. High ceilings thru, acacia hardwoods, granite kitchen w/island and lg. buffet, freestanding propane fireplace, x-large windows bring the outside in, lg. covered patio, and an easy-care fully landscaped & fenced, pet-ready yard w/sprinkler system! Primary BR has 5-piece bath, x-large walk-in plus 2nd closet. Large 3rd BR can be flex space or family room w/2 closets—lots of storage throughout. Spacious 2-car garage has golf cart door! HOA includes unlimited golf for owners, tennis, gardens, trails, parks, clubhouse, and more!
Location
State WA
County Mason
Area 173 - South Shore Hood Canal
Rooms
Basement None
Main Level Bedrooms 3
Interior
Interior Features Bath Off Primary, Double Pane/Storm Window, Dining Room, Fireplace, Sprinkler System, Walk-In Closet(s), Water Heater
Flooring Ceramic Tile, Hardwood, Carpet
Fireplaces Number 1
Fireplaces Type Gas
Fireplace true
Appliance Dishwasher(s), Dryer(s), Microwave(s), Refrigerator(s), Stove(s)/Range(s), Washer(s)
Exterior
Exterior Feature Cement Planked
Garage Spaces 2.0
Community Features Athletic Court, CCRs, Club House, Golf, Park, Playground, Trail(s)
Amenities Available Cable TV, Fenced-Fully, High Speed Internet, Patio, Propane, RV Parking, Sprinkler System
View Y/N Yes
View Territorial
Roof Type Composition
Garage Yes
Building
Lot Description Dead End Street, Drought Resistant Landscape, Paved
Story One
Sewer Septic Tank
Water Public
Architectural Style Craftsman
New Construction No
Schools
Elementary Schools Hood Canal Elem& Jnr
Middle Schools Hood Canal Elem& Jnr
High Schools Buyer To Verify
School District Hood Canal #404
Others
Senior Community No
Acceptable Financing Cash Out, Conventional, VA Loan
Listing Terms Cash Out, Conventional, VA Loan
Read Less

"Three Trees" icon indicates a listing provided courtesy of NWMLS.
GET MORE INFORMATION


