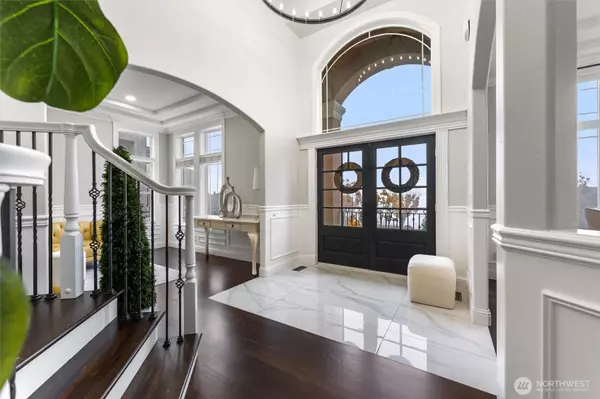5228 Highland Dr SE Auburn, WA 98092

Open House
Sat Nov 22, 12:00pm - 3:00pm
UPDATED:
Key Details
Property Type Single Family Home
Sub Type Single Family Residence
Listing Status Active
Purchase Type For Sale
Square Footage 4,020 sqft
Price per Sqft $400
Subdivision Lakeland
MLS Listing ID 2455499
Style 18 - 2 Stories w/Bsmnt
Bedrooms 5
Full Baths 4
Half Baths 1
HOA Fees $380/ann
Year Built 2004
Annual Tax Amount $12,914
Lot Size 8,130 Sqft
Property Sub-Type Single Family Residence
Property Description
Location
State WA
County King
Area 310 - Auburn
Rooms
Basement Finished
Interior
Interior Features Second Kitchen, Second Primary Bedroom, Bath Off Primary, Built-In Vacuum, Dining Room, Fireplace, French Doors, Jetted Tub, Security System, Skylight(s), Vaulted Ceiling(s), Walk-In Closet(s), Walk-In Pantry, Wet Bar, Wine/Beverage Refrigerator
Flooring Hardwood, Marble, Stone
Fireplaces Number 3
Fireplaces Type Gas
Fireplace true
Appliance Dishwasher(s), Disposal, Double Oven, Dryer(s), Microwave(s), Refrigerator(s), See Remarks, Stove(s)/Range(s), Washer(s)
Exterior
Exterior Feature Brick, Cement Planked, Stucco, Wood
Garage Spaces 2.0
Community Features CCRs
Amenities Available Cable TV, Deck, Electric Car Charging, Fenced-Fully, Gas Available, High Speed Internet, Hot Tub/Spa, Patio
View Y/N Yes
View City, Mountain(s), Partial
Roof Type Composition
Garage Yes
Building
Lot Description Curbs, Sidewalk
Story Two
Sewer Sewer Connected
Water Public
New Construction No
Schools
Elementary Schools Buyer To Verify
Middle Schools Buyer To Verify
High Schools Buyer To Verify
School District Auburn
Others
Senior Community No
Acceptable Financing Cash Out, Conventional, FHA, VA Loan
Listing Terms Cash Out, Conventional, FHA, VA Loan
Virtual Tour https://iframe.videodelivery.net/da8a1c55683f2aa92335cb47046992a7

GET MORE INFORMATION




