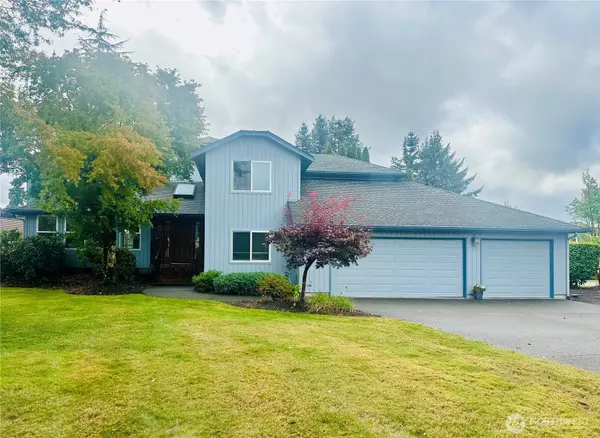802 Silo CT SE Tumwater, WA 98501

UPDATED:
Key Details
Property Type Single Family Home
Sub Type Single Family Residence
Listing Status Active
Purchase Type For Sale
Square Footage 2,658 sqft
Price per Sqft $285
Subdivision Tumwater
MLS Listing ID 2439314
Style 14 - Split Entry
Bedrooms 4
Full Baths 2
HOA Fees $420/ann
Year Built 1988
Annual Tax Amount $6,853
Lot Size 0.360 Acres
Property Sub-Type Single Family Residence
Property Description
Location
State WA
County Thurston
Area 448 - Olympia South
Rooms
Basement None
Interior
Interior Features Bath Off Primary, Double Pane/Storm Window, Dining Room, Fireplace, Jetted Tub, Security System, Skylight(s), Sprinkler System, Vaulted Ceiling(s), Walk-In Closet(s), Water Heater
Flooring Ceramic Tile, Hardwood, Laminate
Fireplaces Number 1
Fireplaces Type Gas
Fireplace true
Appliance Dishwasher(s), Disposal, Microwave(s), Stove(s)/Range(s)
Exterior
Exterior Feature Wood Products
Garage Spaces 3.0
Community Features CCRs
Amenities Available Deck, Fenced-Partially, Irrigation, Patio
View Y/N Yes
View Territorial
Roof Type Composition
Garage Yes
Building
Lot Description Cul-De-Sac, Paved, Sidewalk
Story Multi/Split
Sewer Sewer Connected
Water Public
New Construction No
Schools
Elementary Schools Centennial Elem
Middle Schools Wash Mid
High Schools Olympia High
School District Olympia
Others
Senior Community No
Acceptable Financing Cash Out, Conventional, VA Loan
Listing Terms Cash Out, Conventional, VA Loan

GET MORE INFORMATION




